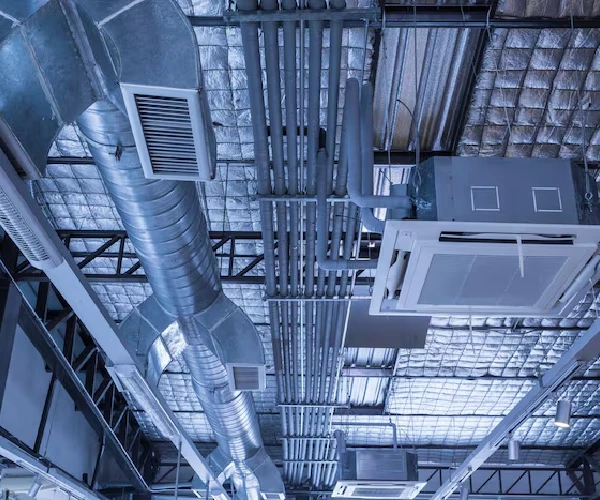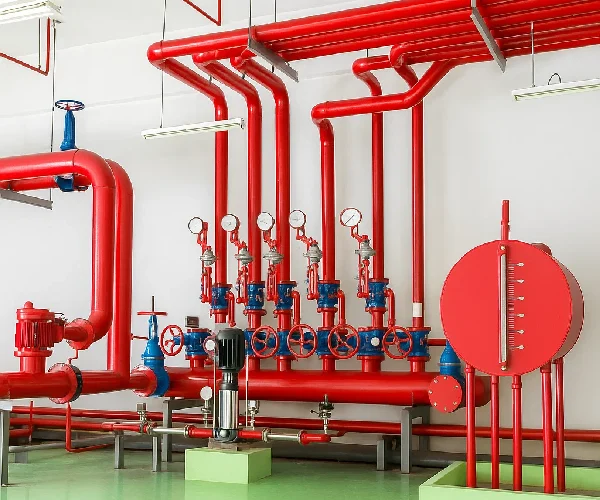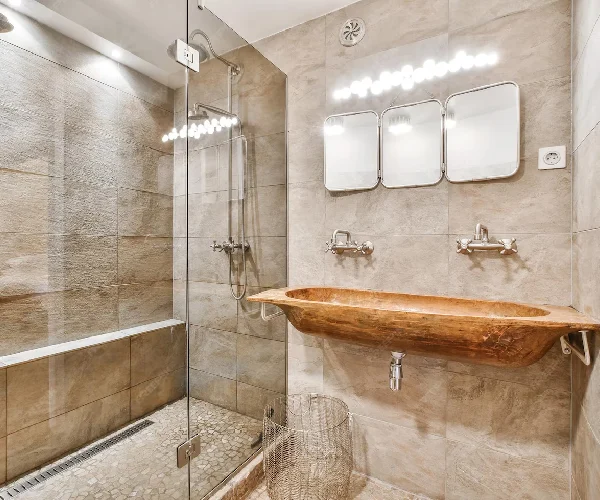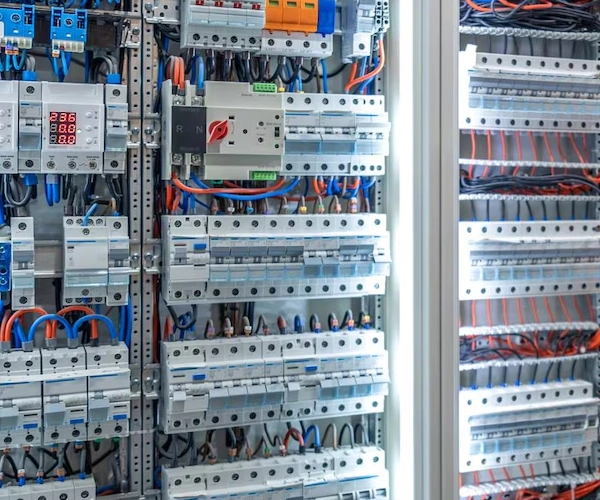Our Services
- Home
- Our Services


We provide comprehensive HVAC system design that delivers sustainable performance, seamlessly integrates with architectural features, and well integrated controls.
HVAC Design Our Mechanical Expertise Include:

We design fire protection systems with a focus on the safety of building occupants and compliance with local fire safety codes. Our designs follow the latest NFPA standards.

SAI has designed plumbing systems for projects of all sizes, spanning a wide range of building types. We consider global standards like IPC and local codes for tailored solutions.

We have designed electrical and fire alarm systems of all sizes. We ensure compliance with NFPA 70E, IEEE, ANSI, NEMA, and other relevant standards.

Experts in energy modeling to evaluate building performance. We provide energy model reports, COMcheck, Manual J, S, D calculations for permits and efficiency.

Radiant floor systems offer quiet, comfortable, and energy-efficient heating for residential and commercial spaces with even heat distribution.

We design snowmelt systems for driveways, walkways, and patios to prevent slips and reduce manual shoveling or plowing efforts.

We help answer "Is this project truly feasible?" through MEP system evaluations, code compliance checks, and scope determination.

We collaborate with certified construction pros to help estimate and compare different design alternatives for informed early decisions.

We offer third-party reviews of MEP/FP drawings to help clients with permitting, error detection, and early-stage design coordination...
